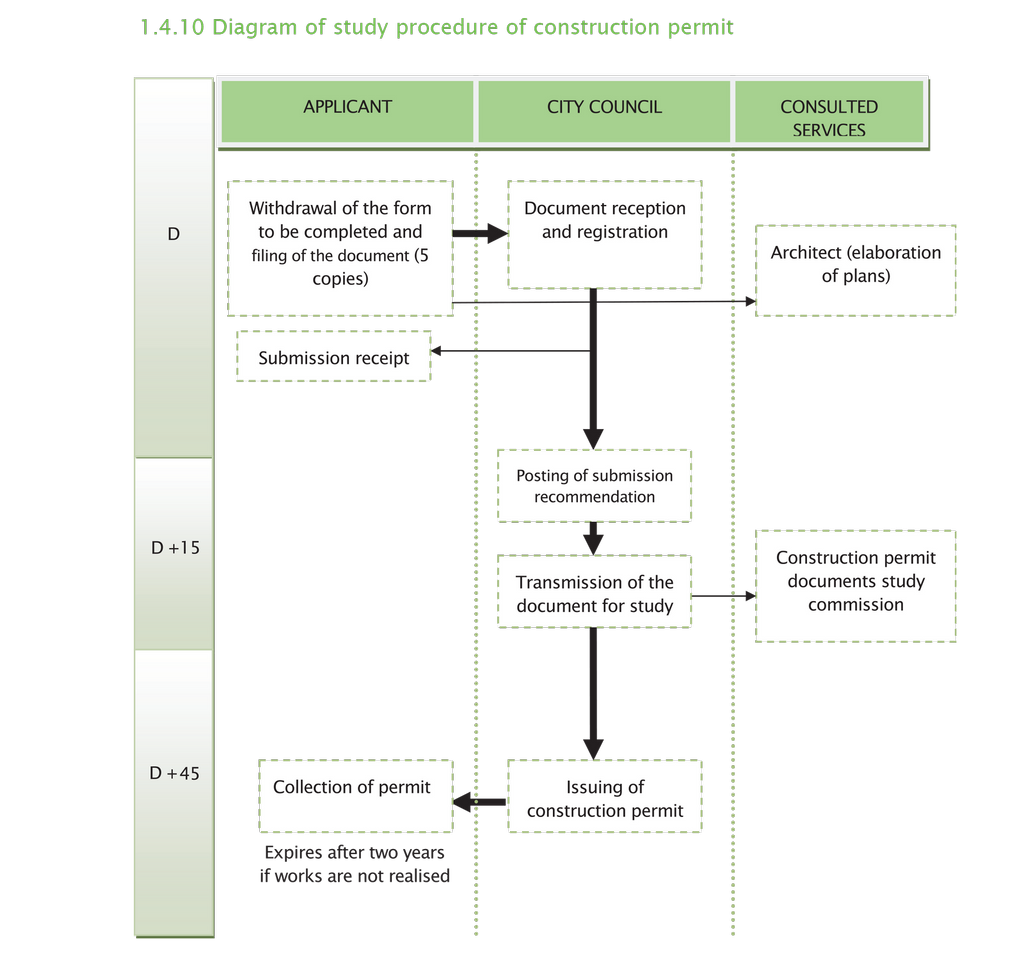The Construction permit
- Définition
- Study procedure of construction permit procedure
- Delivery criteria of construction permit
- Deadline of obtaining construction permit
- Composition of document for construction permit application
- Composition of construction permits documents examination commission
- Conditions of realisation of works
- Costs
- Applicables penalties in the case of non presentation of construction permit
Définition
Construction permit is an administrative deed that authorises a construction after verification of it conformity with the rules of art and town planning rules in force (see annexe 4).
Whoever wish to undertake a construction, even if it is not having a foundation, should in priority, obtain a Construction Permit issued by the Mayor of the concerned Council.
Construction permit is equally required for works executed on existing constructions when in effect they intend to change the destination, modify the external aspect or their volume, or create supplementary levels.
Key point : Why construction permit is required?
Everybody is free to use his land, but this liberty is limited because of consequences brought by constructions, or extensions on the neighbouring buildings, to the environment, interest of natural or built landscapes and to developments projected by the council. Hence the right to use the land is limited by the Land Occupation Plan (LOP) or if not available, by general land utilisation rules.
Study procedure of construction permit procedure
- Name of the applicant ;
- Address of the land;
- Net surface without works ;
- Construction destination.
Delivery criteria of construction permit
- Constructions projected are in compliance to town planning measures concerning work implantations, their nature, their destination, their architecture, the development of their surroundings, and respecting general construction rules in force;
- The work plan was elaborated under the responsibility of an architect registered in the Cameroon National Order of architects..
Deadline of obtaining construction permit
Composition of document for construction permit application
- a stamped application at the prescribed rate established on the administrative form signed by the landlord or his representative (see annexe 4) ;
- Town planning certificate ;
- Ownership certificate dating at least six (6) months or a deed of the minister in charge of the domains;
- A descriptive, quantitative and estimative estimate of works;
- A mass construction plan to be published or modified (Scale 1/200 or1/500);
- A situation plan of the land (Scale 1/10 000 or 1/5 000) ;
- Execution plans including foundation plans, distribution, roof, façades, styles and structures if there is place for defined scales in the construction permit application, an insertion cut in the site; A drainage system (septic tank plan) ;
- Different detailed plans: for fences and swimming pools, detail plans (styles);
- Empty photos of the site and it surroundings;
- Technical and financial documents or measures prescribed by Town Planning Certificate..
Composition of construction permits documents examination commission
- ocal representative of the Ministry in charge of housing;
- local representative of the Ministry in charge of the environment;
- local representative of the Ministry in charge of culture when the construction permit is demanded in view of realising construction works classified as national cultural or humanity heritage;
- Representative of civil engineering laboratory;
- Representative of National Corps of fire brigade;
- Representative of Professional Orders of sector exercising in this locality.
Conditions of realisation of works
Costs
Applicables penalties in the case of non presentation of construction permit
- bringing to order and the suspension of abusive utilisation (Destruction) ;
- the execution of works and development works;
- payment of fine.


